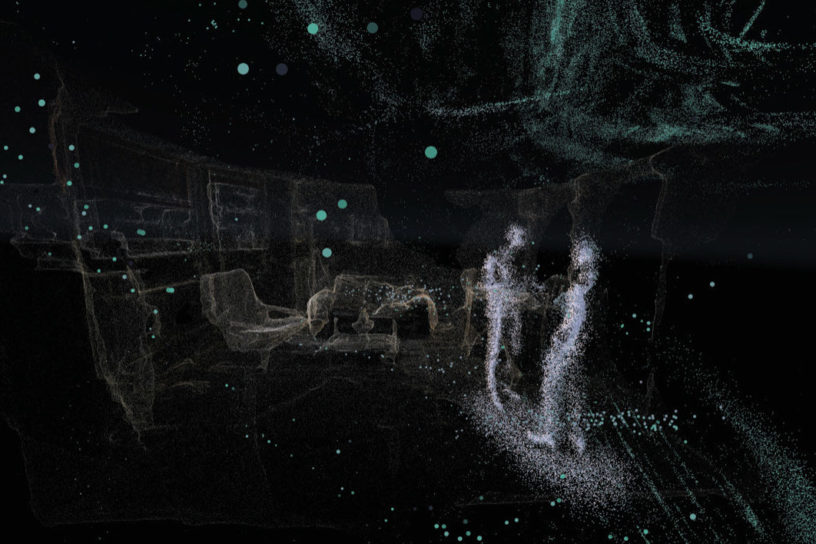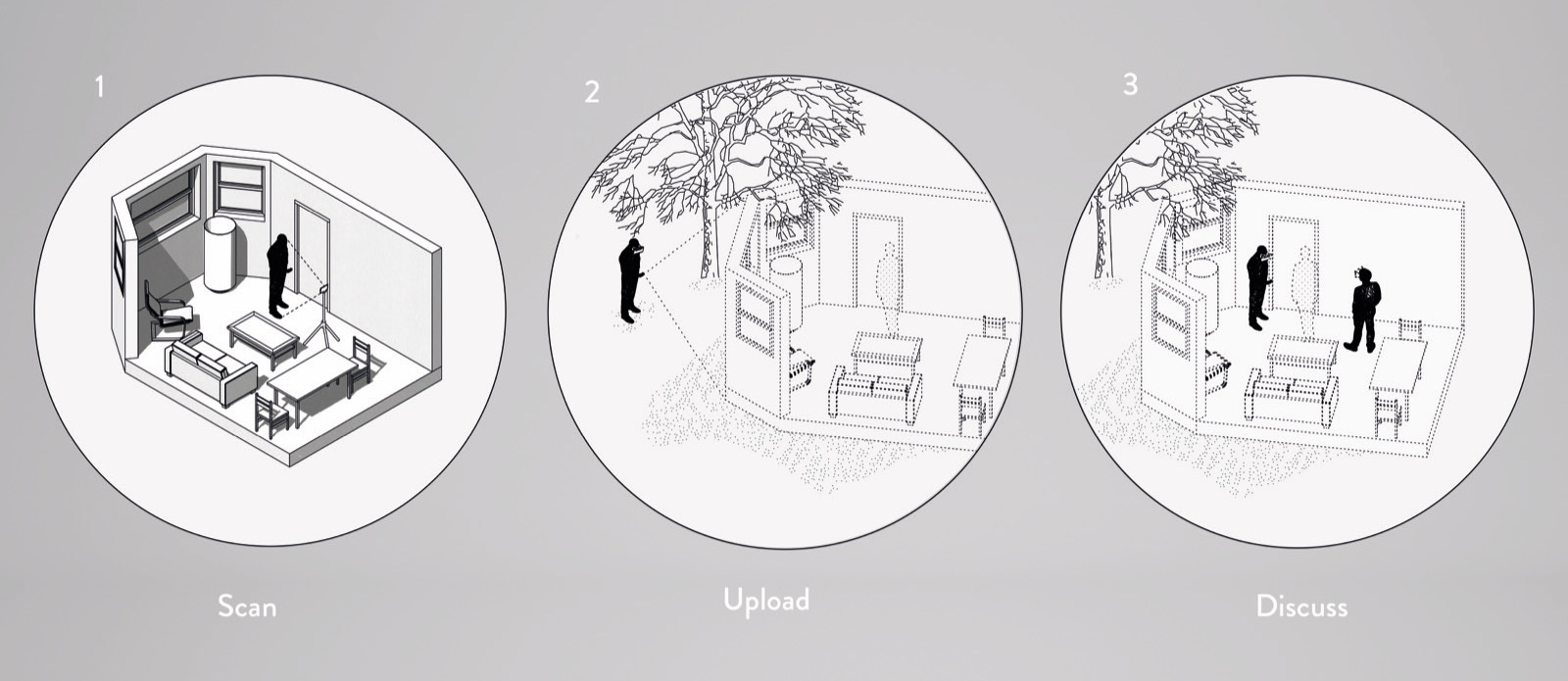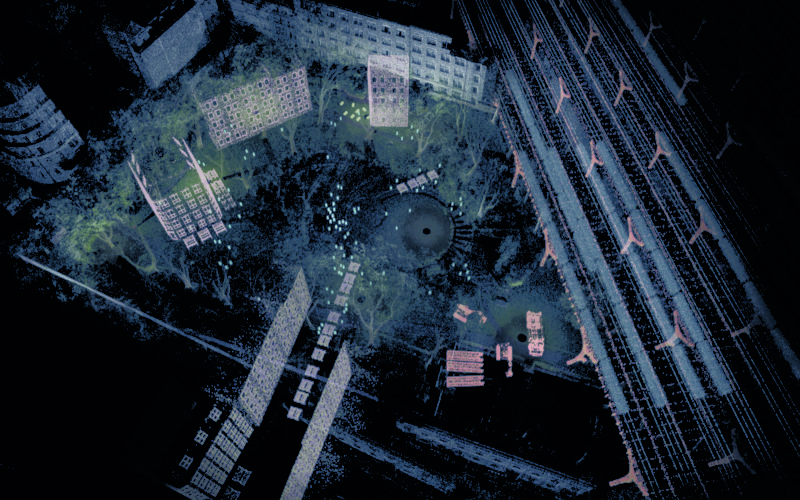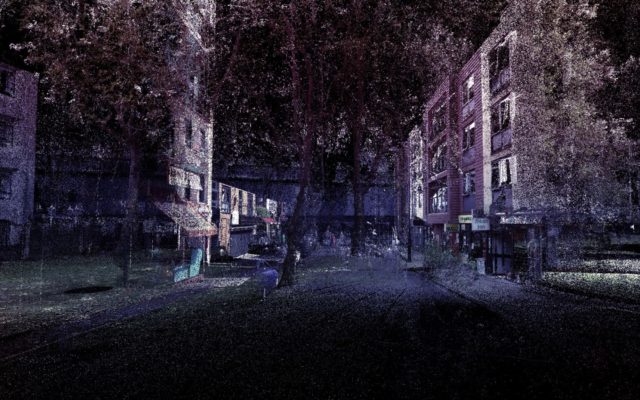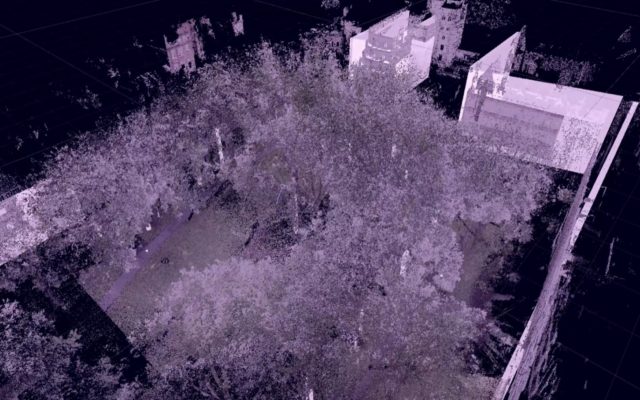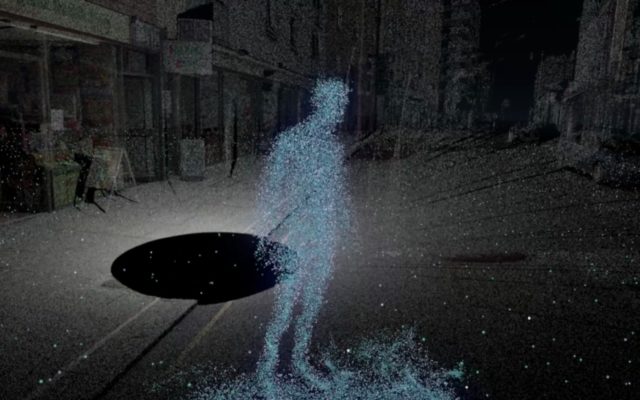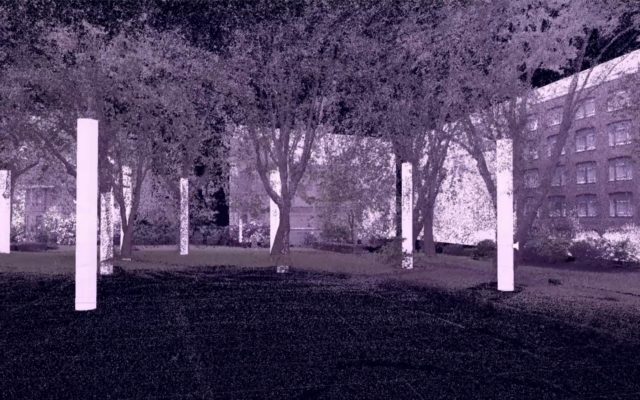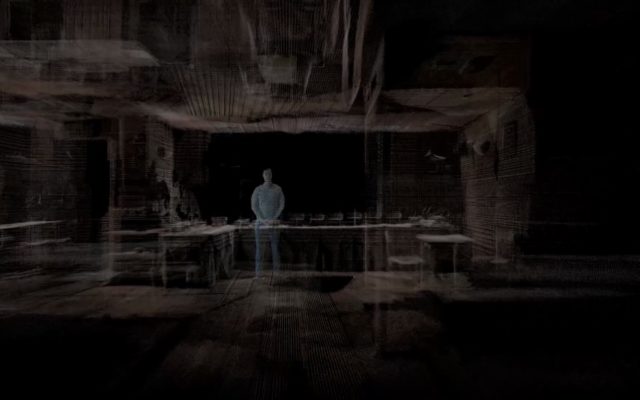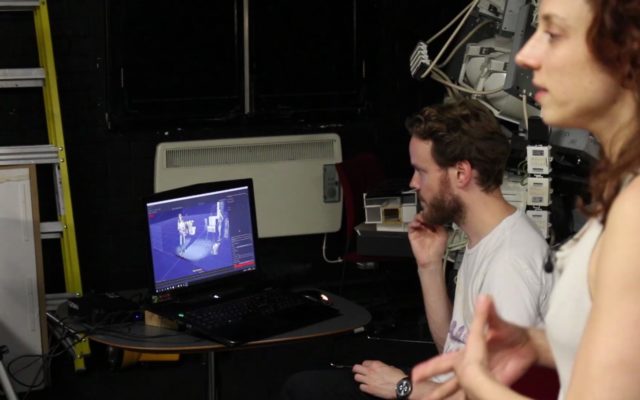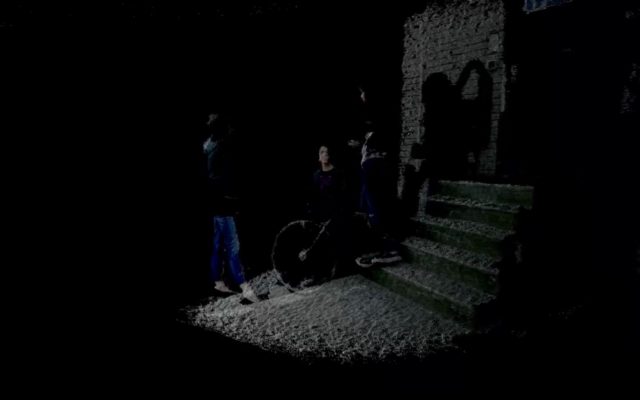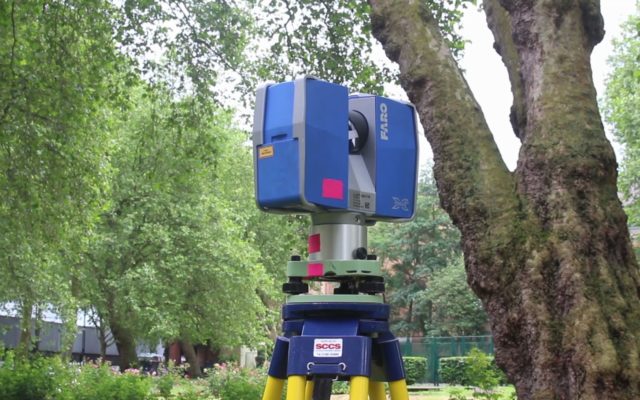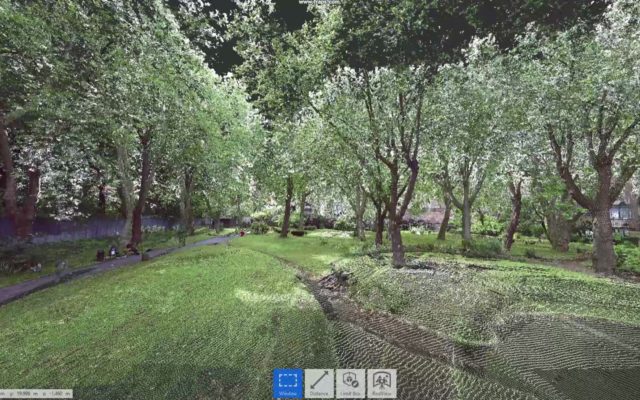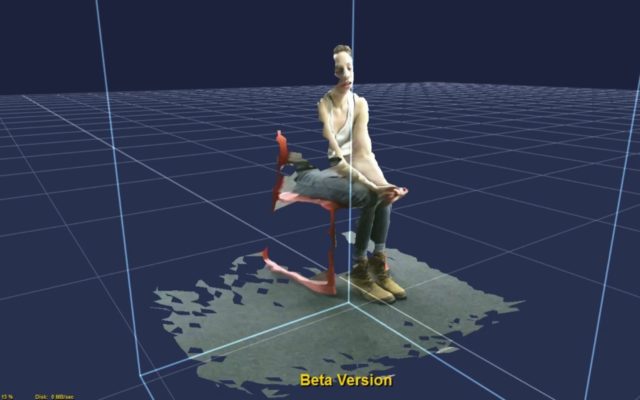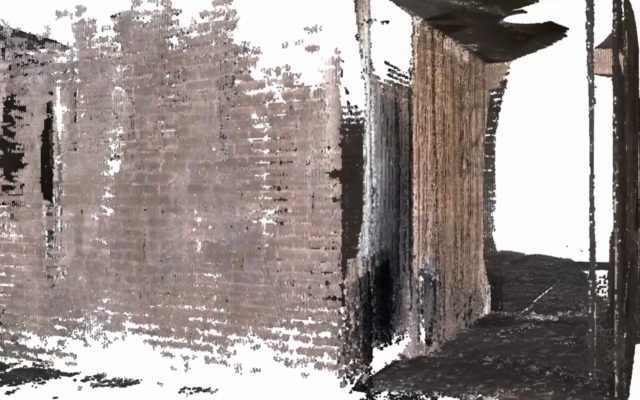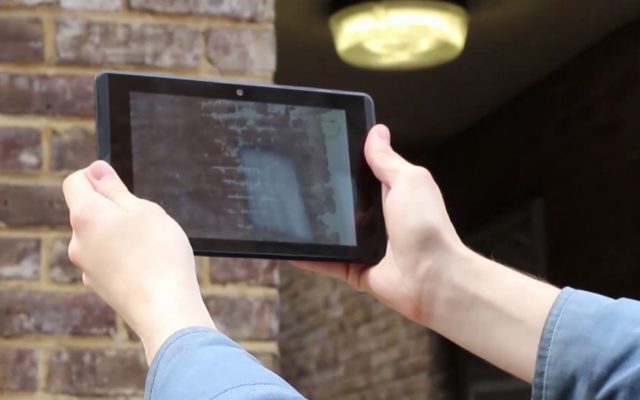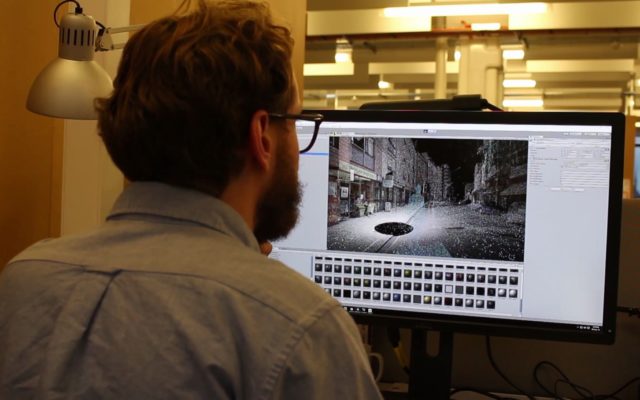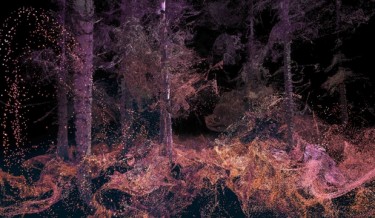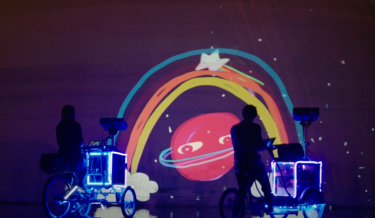Related post
Virtual Reality Lets You Become a Mystical Forest Creature In the Eyes of the Animal
Oct 02, 2015
|
Comments Off on Virtual Reality Lets You Become a Mystical Forest Creature In the Eyes of the Animal
3526
Lumen Interview: Ygor Marotta and Ceci Soloaga from VJ Suave
Nov 04, 2015
|
Comments Off on Lumen Interview: Ygor Marotta and Ceci Soloaga from VJ Suave
4544
Lumen Interview: Antonio Rosciano “Italian Art and Event Producer From Vietnam With Love”
Aug 02, 2017
|
Comments Off on Lumen Interview: Antonio Rosciano “Italian Art and Event Producer From Vietnam With Love”
2257

